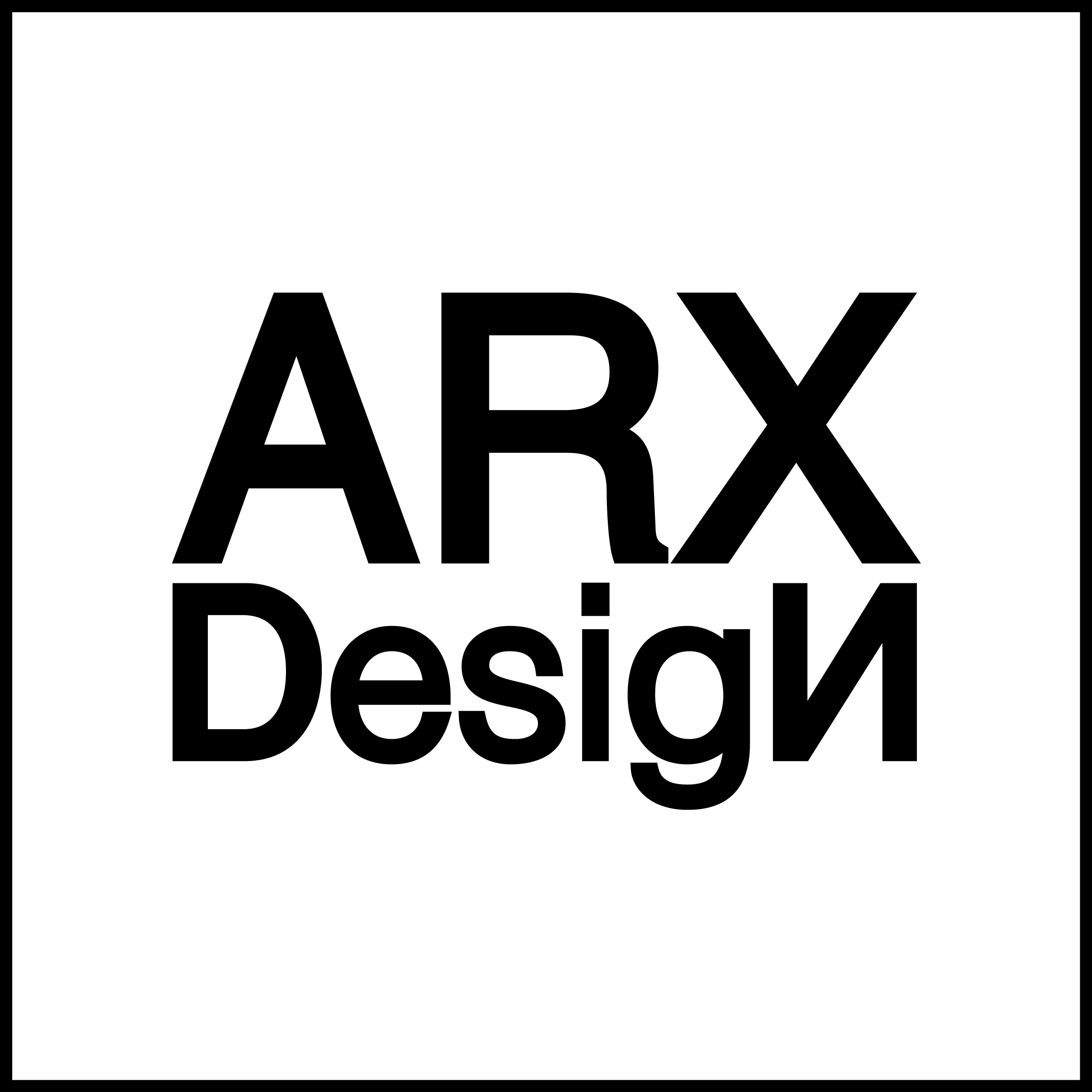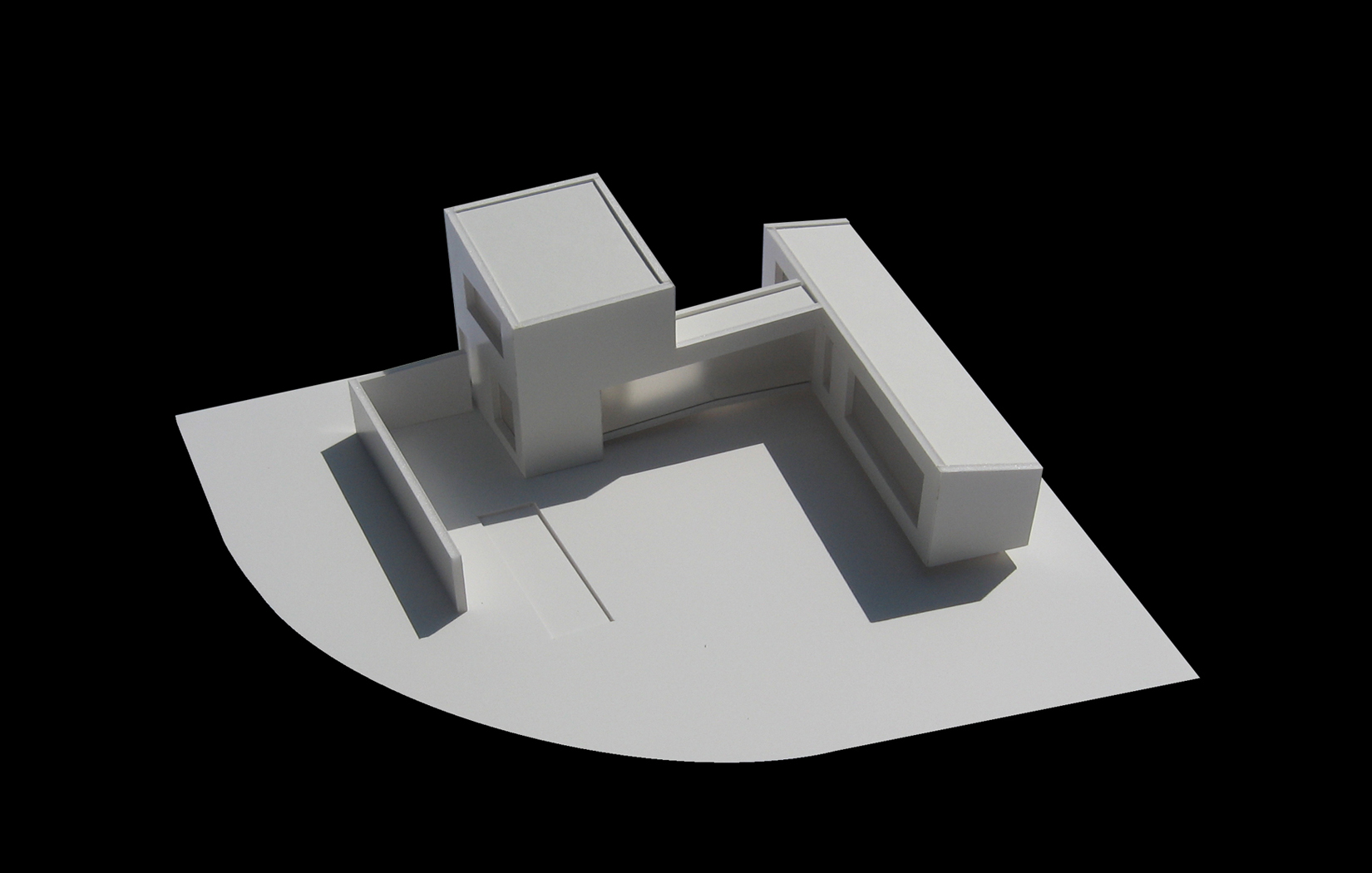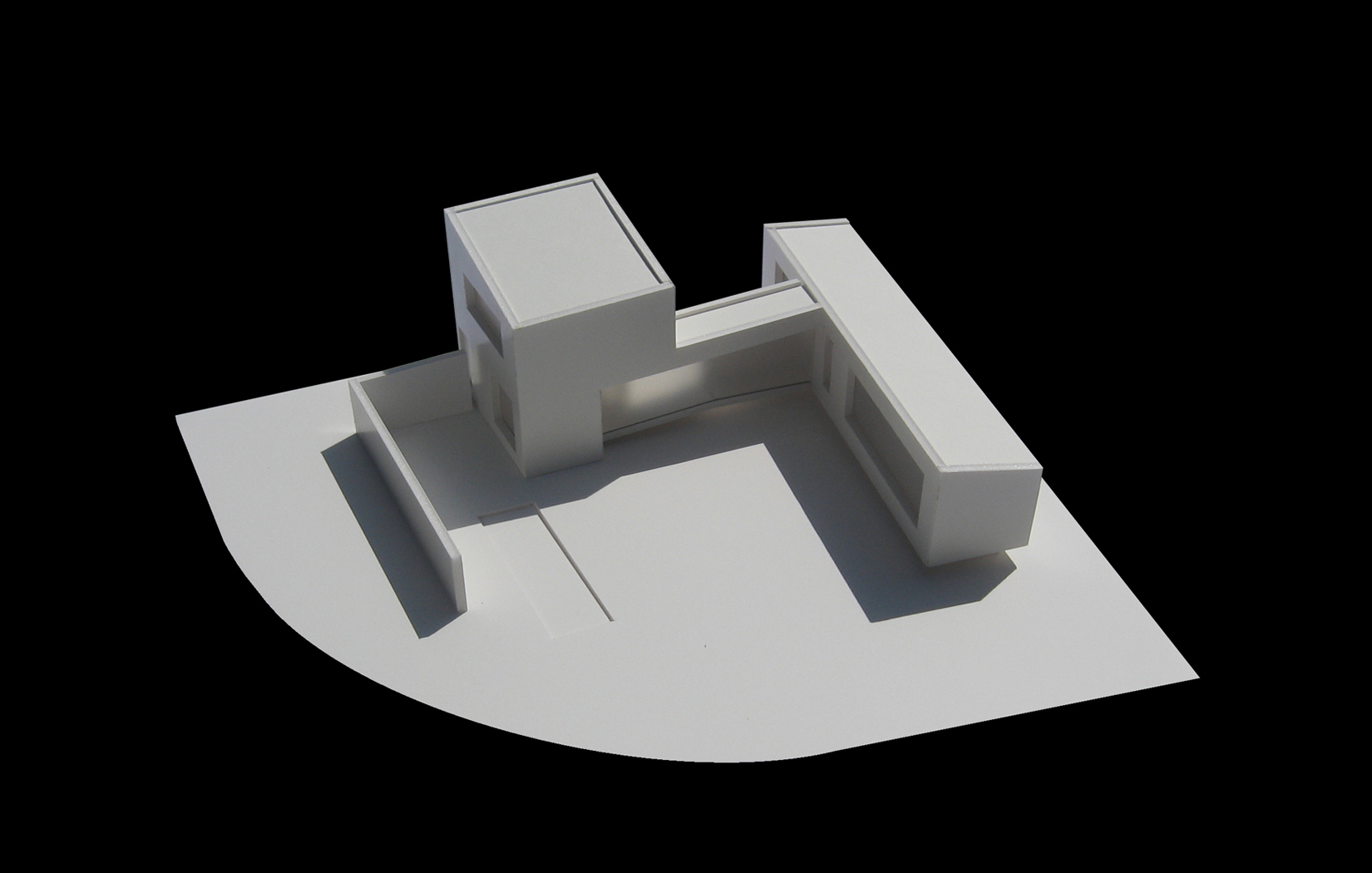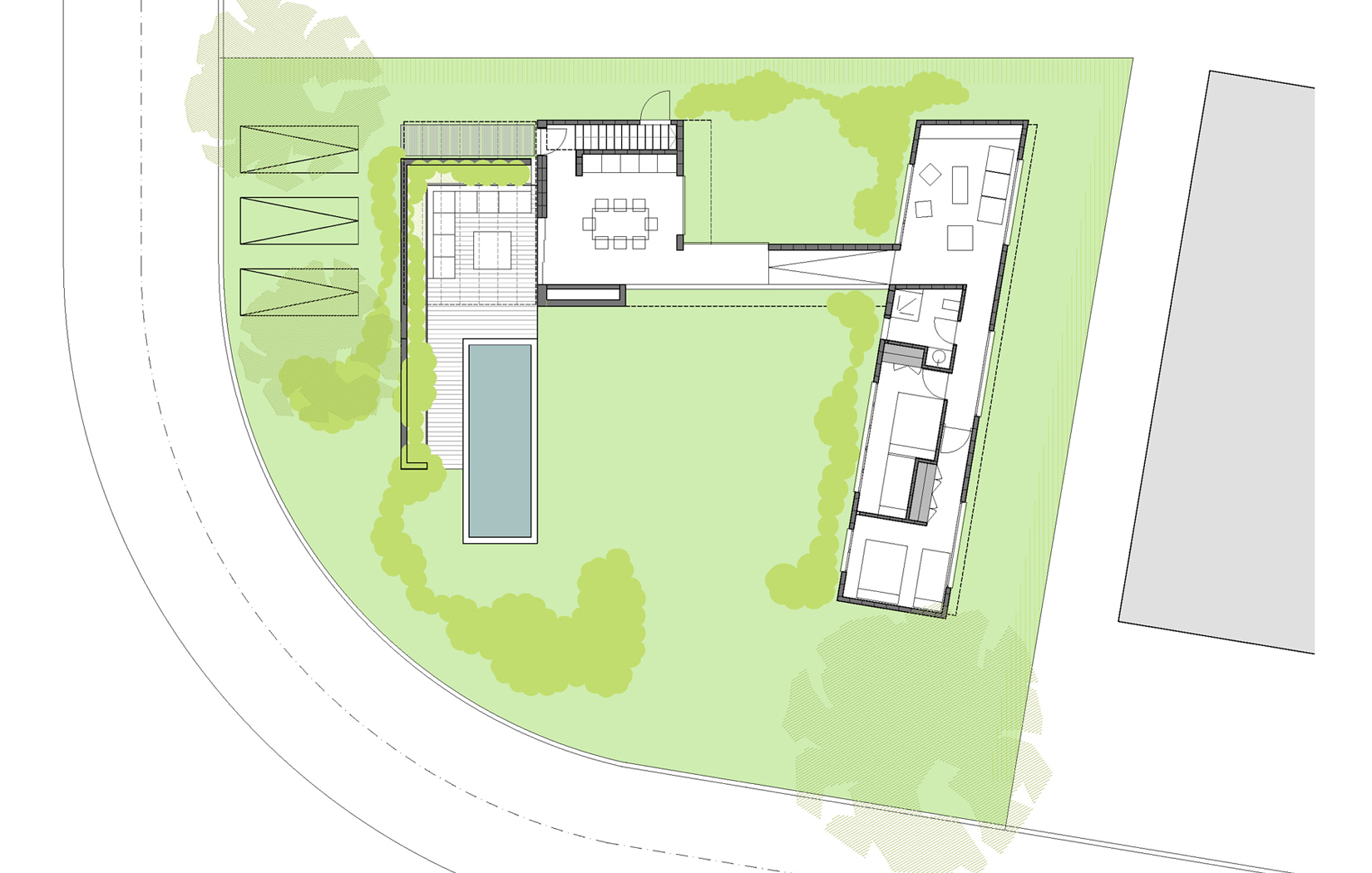VR HOUSE (2010)
La Libertad, El Salvador
Conceptual proposal for a corner plot house, with poorly looking neighboring buildings. Hence, it seeks to “recreate” the inner limits / facades, folding the construction towards the limits and opening the rooms towards the interior void.
Formally, the proposal is presented as two blocks, connected by a bridge that articulates common areas (living room / dining room / kitchen) with an interstitial space (patio) that provides cross ventilation and natural lighting. Thus, through an utmost resource economy, the volumes are proposed as clean white boxes, free of ornament and any pretense, relying a big part of the experience to the “maximized” garden.





