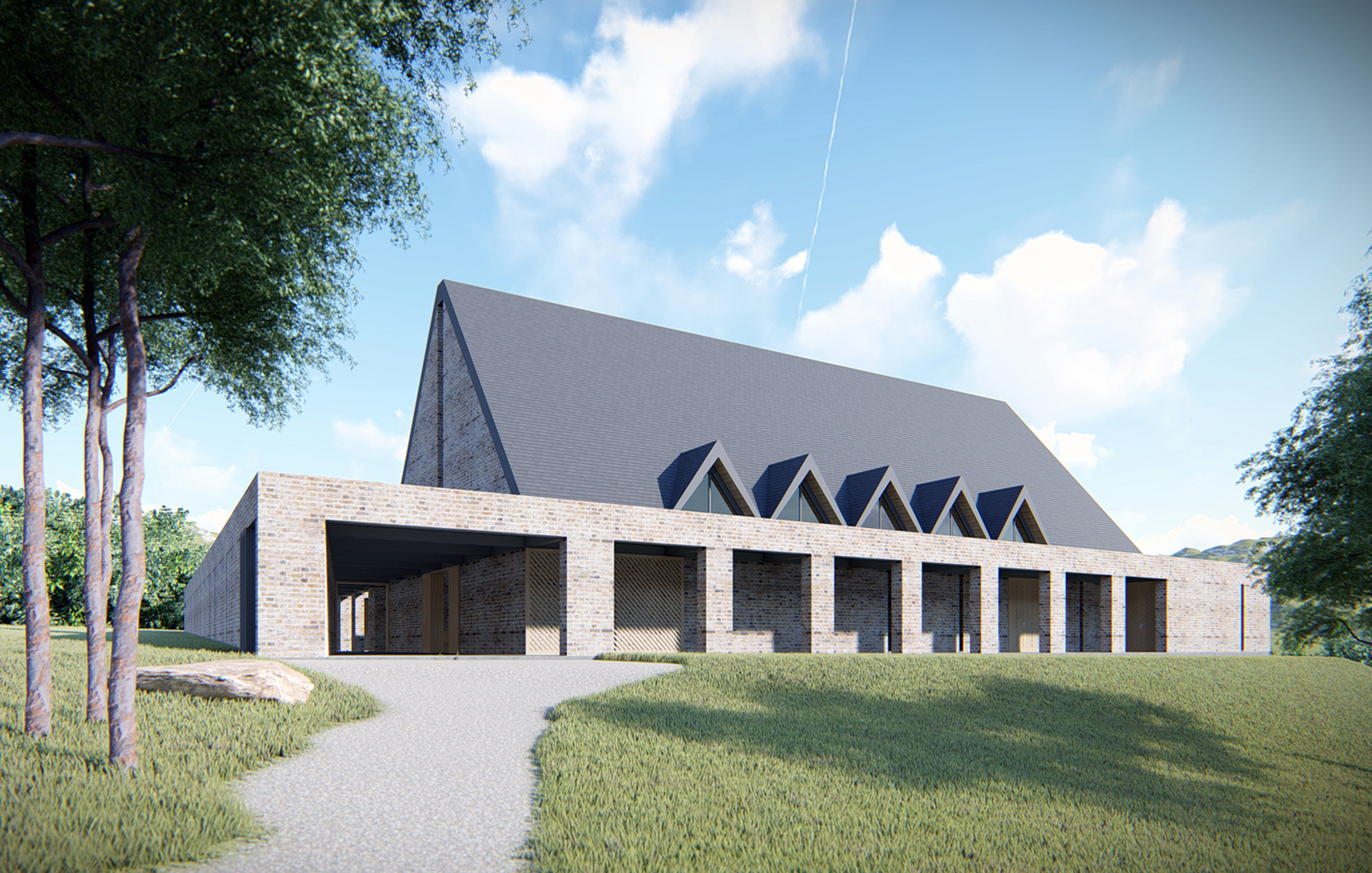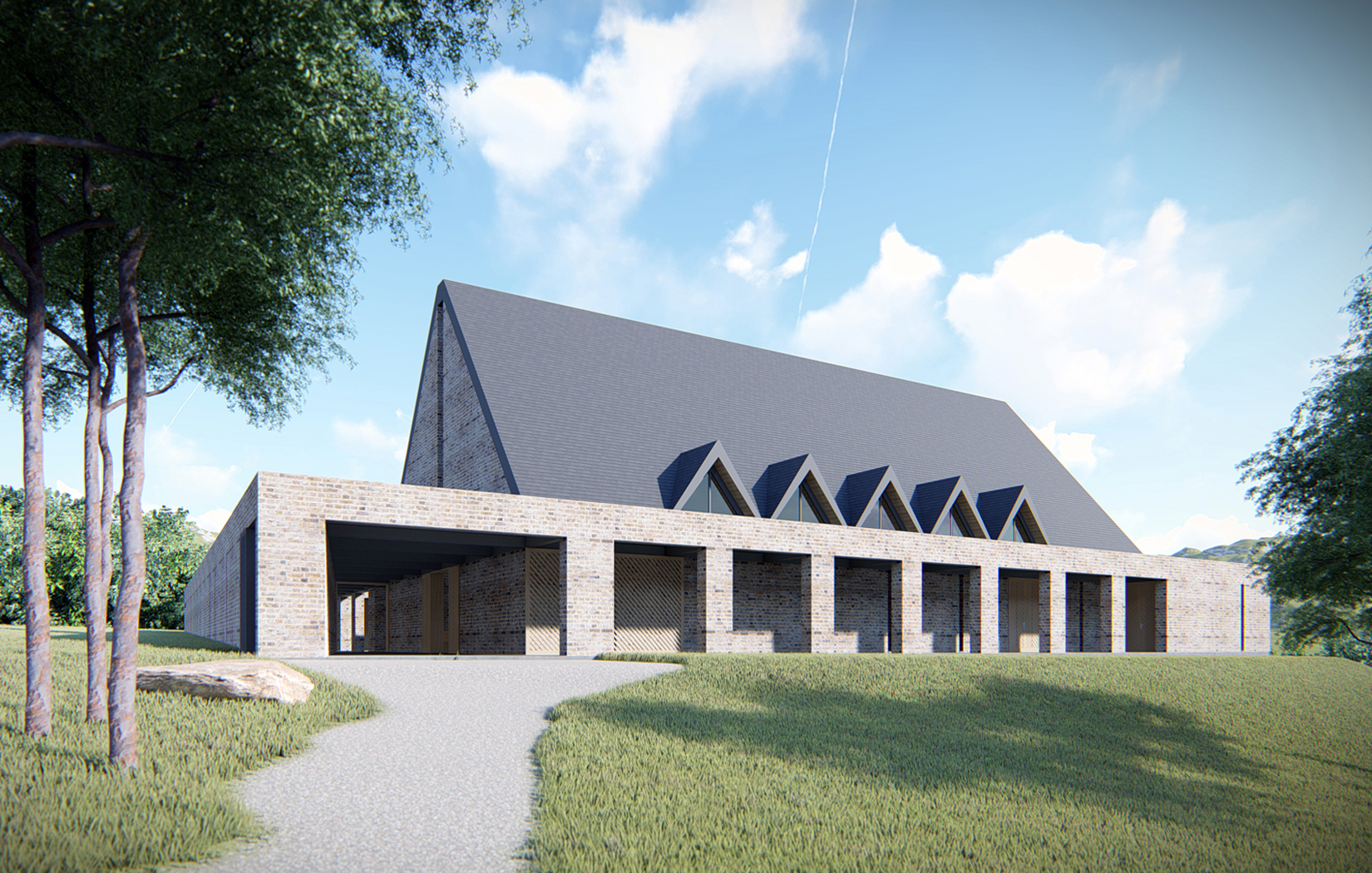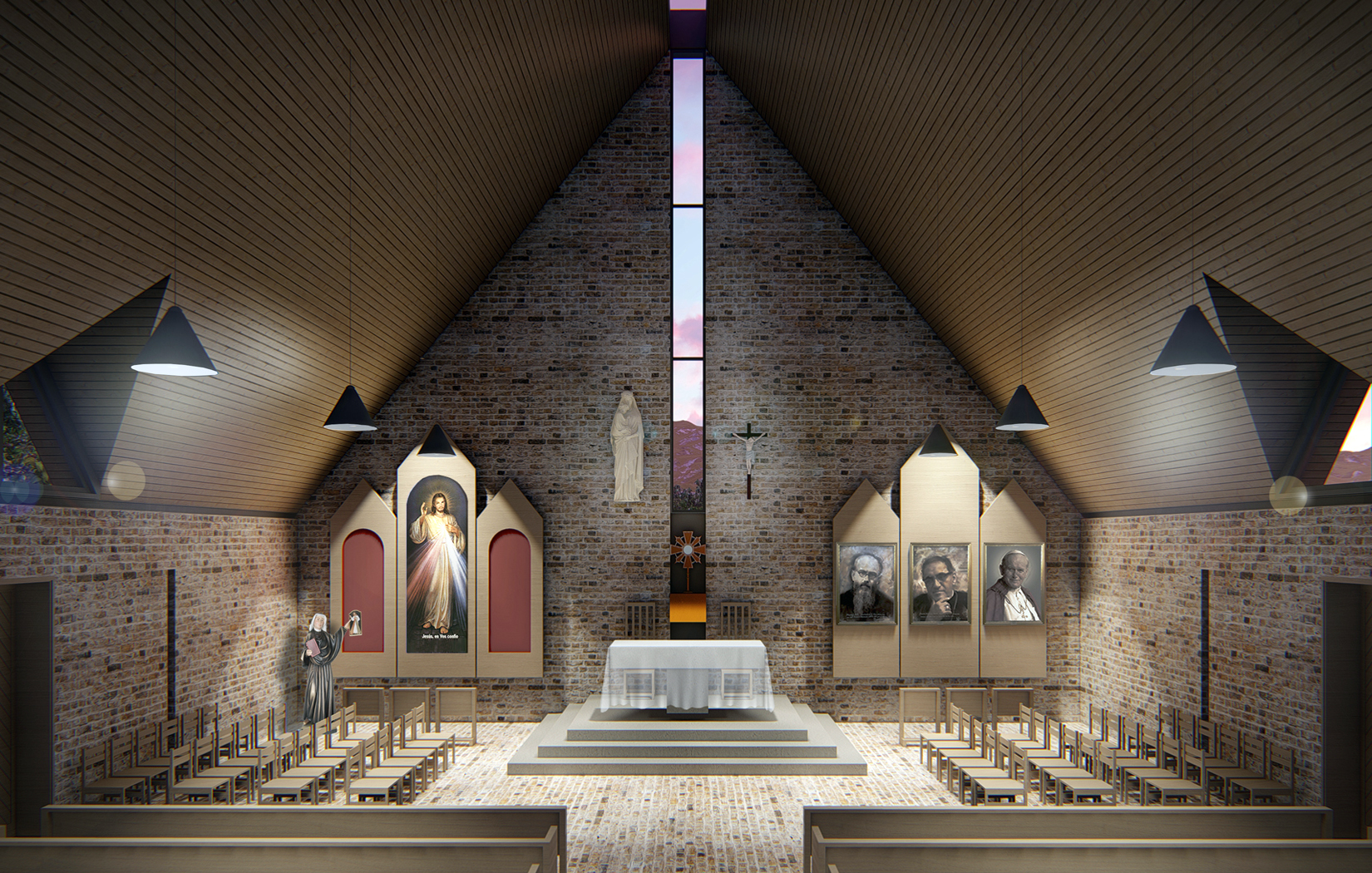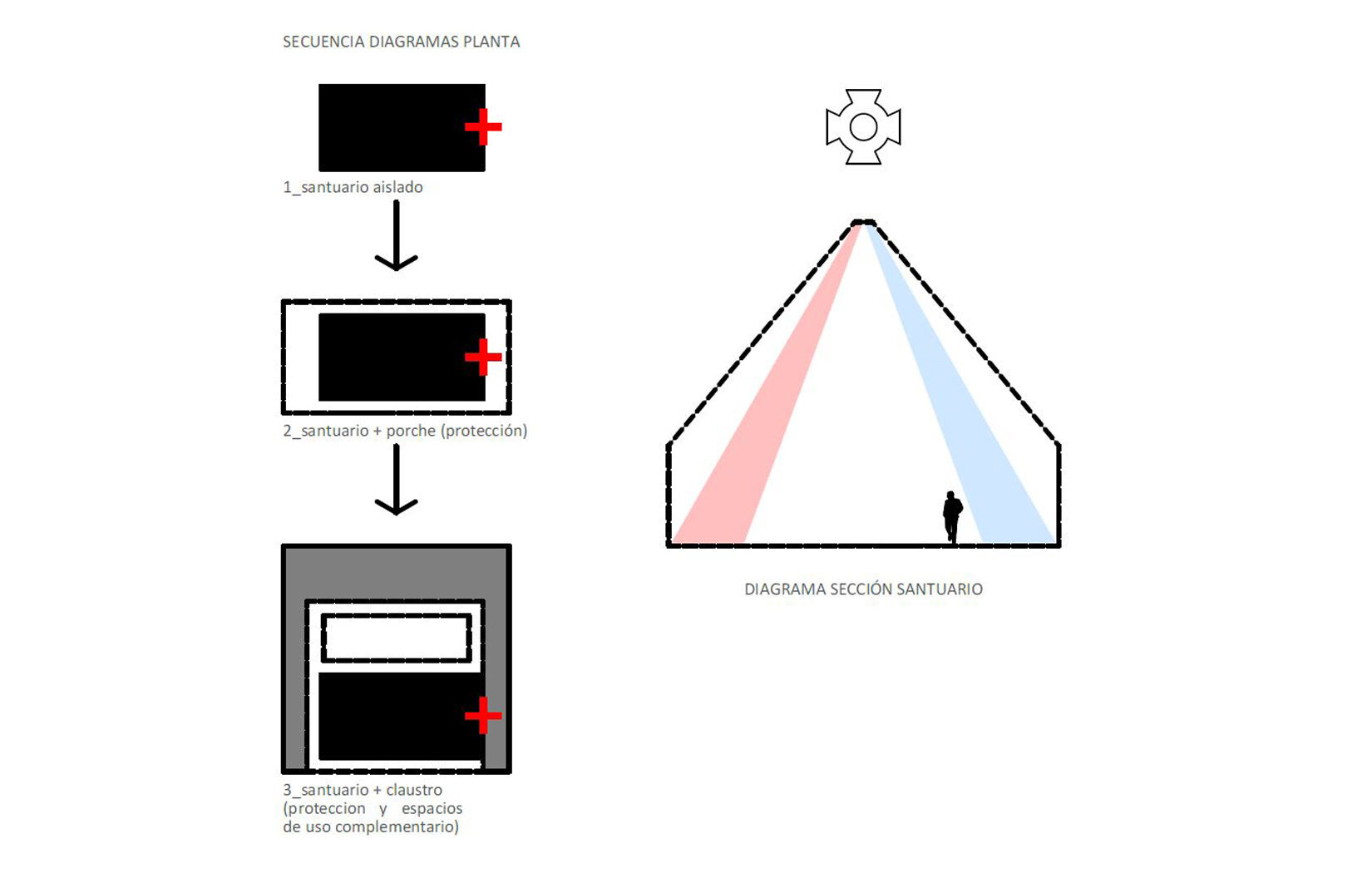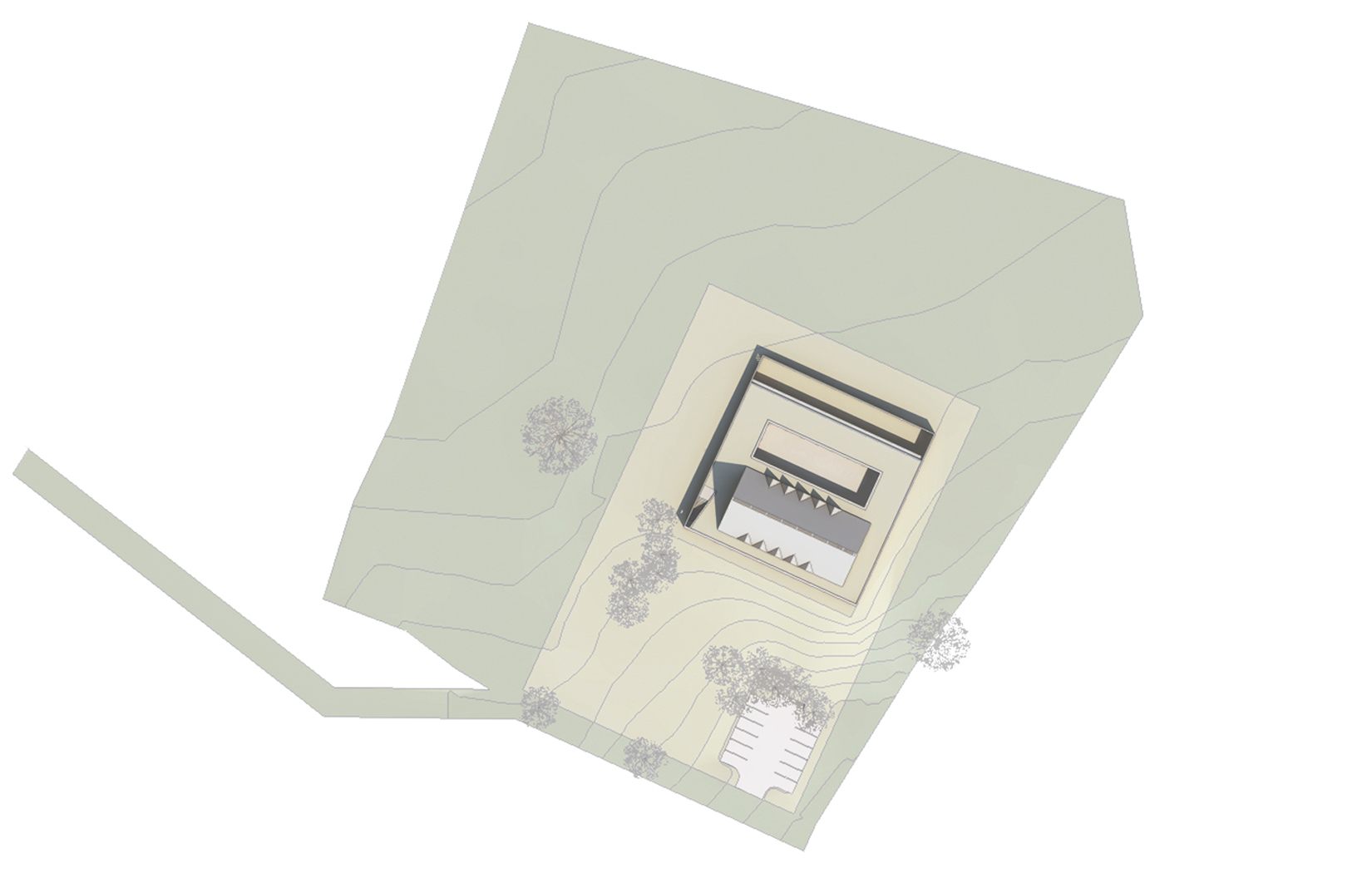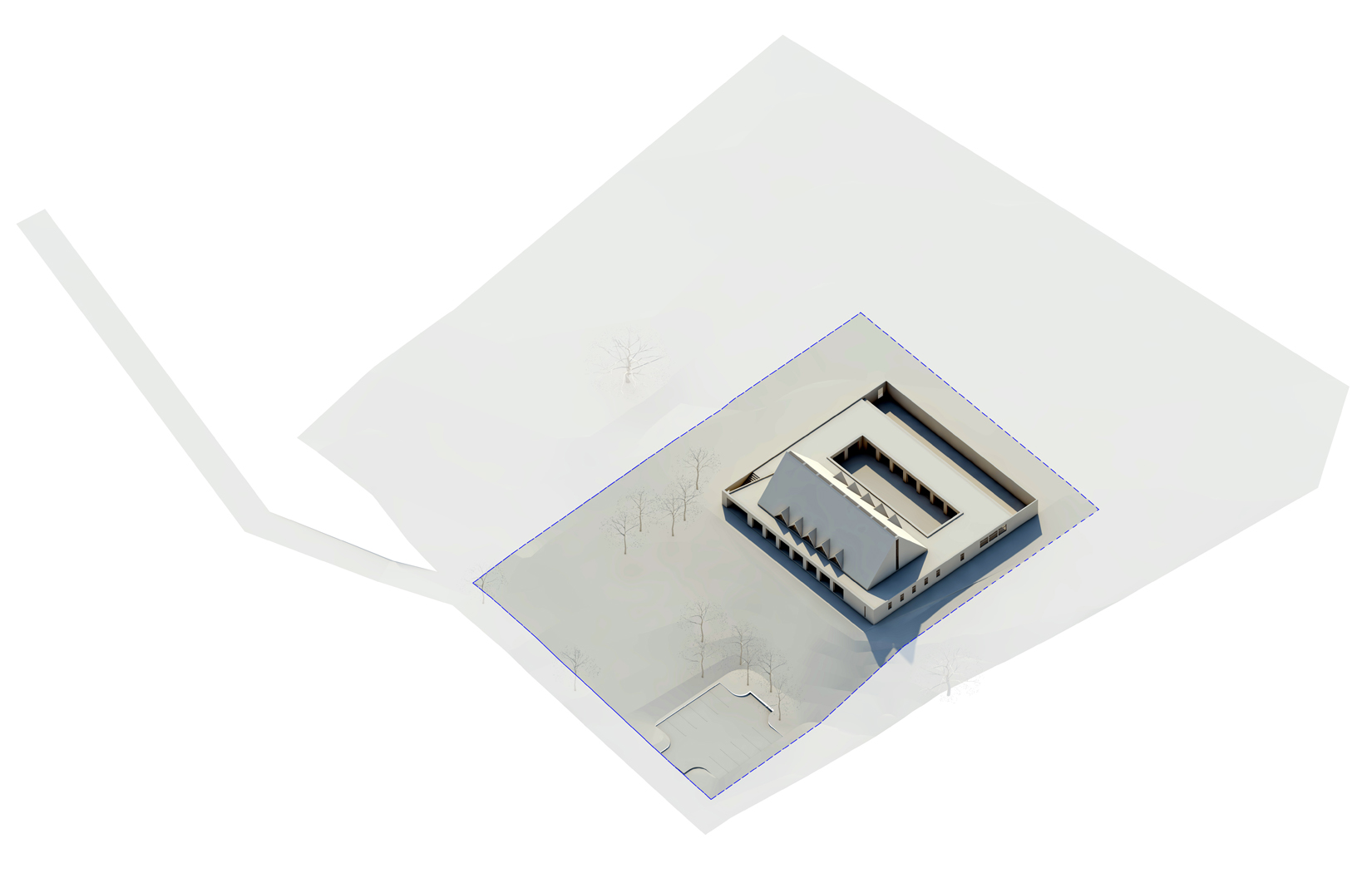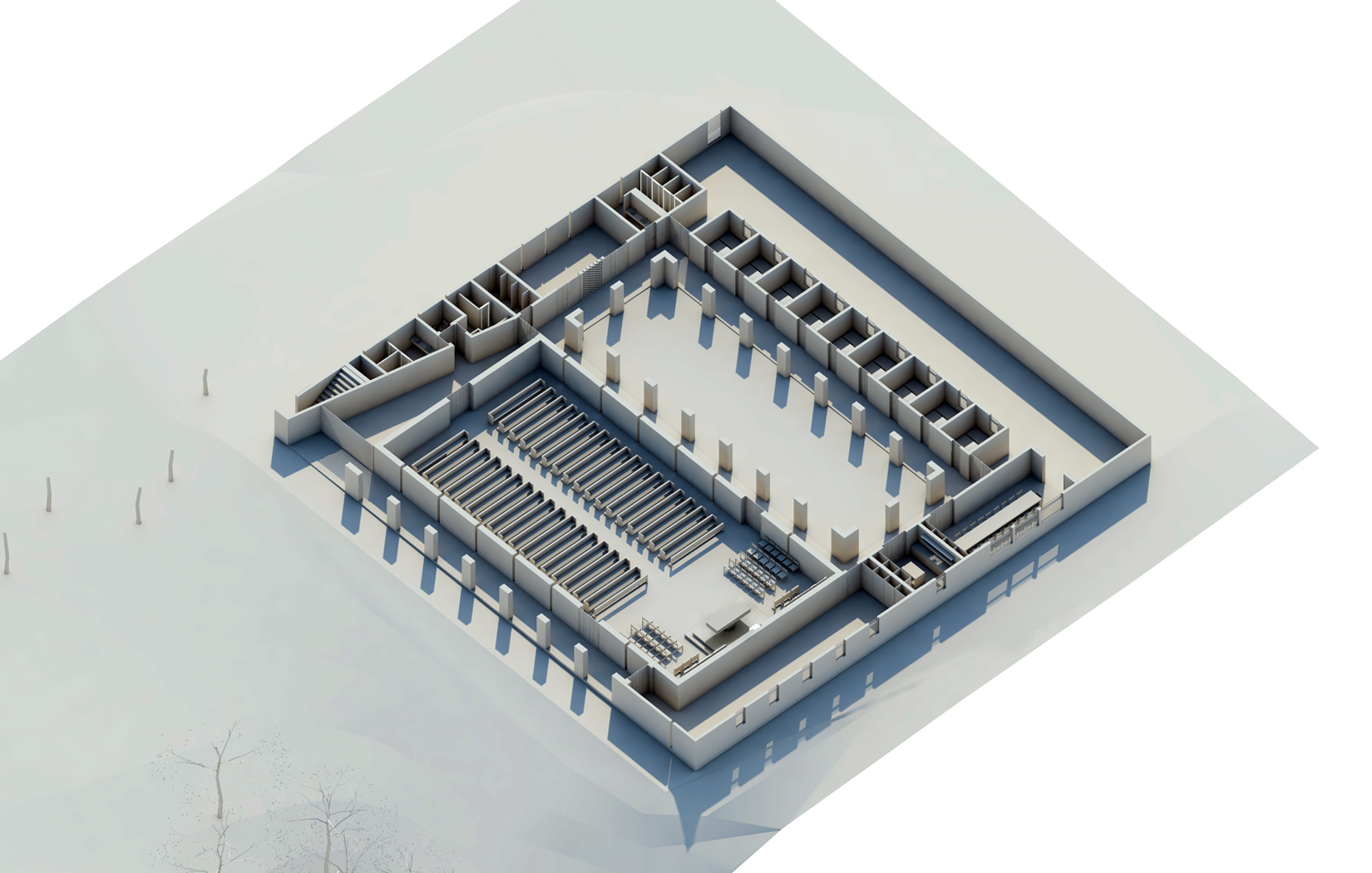OSICALA SANCTUARY (2018)
Osicala, Morazán, El Salvador
Working on a natural landscape is a great challenge, greater when the spiritual value of the project is high. At this regard, the interpretation and search for answers is postulated from the resolution of extremes, from self-referential vs. relational, monumental vs. domestic, symbolic vs. functional architecture and by the identification of the balance point.
For the proposal, the concept of CLOISTER is adopted. This allows integrating several functions in the same built, closed and self-protected space, with high internal comfort, which is resolved by a compact squared volumen. The arrangement of different shapes and scales imprints each function: on the one hand, the primacy of the worship space, diaphanous and elevated; on the other, the support spaces, arranged as a plinth or base of the first.
The Sanctuary is set up as a single nave in order to confer hierarchy to the altar and worship images, resolving the program in a highly efficient way through a low construction area. The roof is light and gabled, with a central skylight that introduces overhead light to symbolize the rays of blood and water emanating from the Sacred Heart of Jesus. At the sides of the roof, a series of mansards, which evoke classic constructions, allow natural light and ventilation.
In short, Osicala Mercy Sanctuary is proposed with austerity and just symbolic content, as a SPIRITUAL AND BODY REFUGE for the visitor, in search of peace, for a personal encounter with God.


